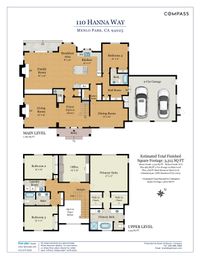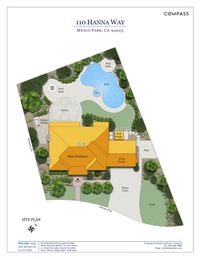110 Hanna Way,
Menlo Park
Classic and timeless, this impressive home on a large corner lot takes its place in the architecturally beautiful Vintage Oaks neighborhood. The two-story floor plan offers ample space for today’s lifestyle needs with a dedicated upstairs office plus a main-level bedroom suite that could be used as a second office if needed. Maple oak floors unify the main level adding to the bright and light ambiance. Formal rooms are complemented by a wonderful kitchen and family room combination and media needs are prewired in both the living room and family room. Outside on more than one-quarter acre, the private rear yard features a pool and spa, fire pit terrace, built-in barbecue, plus ample room for play and gardening. Completing the appeal of this distinguished home is its convenience to downtown Menlo Park or Palo Alto, as well as access to top-rated Menlo Park schools.
Summary of the Home
- Desirable Vintage Oaks neighborhood
- Two levels with 4 bedrooms, office, and 3.5 baths
- Approximately 3,310 square feet of living space
- Lushly planted corner lot with graceful trees, boxwood hedges, and colorful foliage
- Covered front entrance with architectural columns, exterior window shutters, and tiled roof
- Maple floors begin in the sky-lit foyer and extend throughout the main level
- Formal living room with crown moldings, recessed lights, and fireplace outlined in marble beneath media wiring
- Formal dining room has a tray ceiling with chandelier and hand-painted artistry replicating picture frame moldings; adjoining butler’s pantry and walk-in pantry
- Spacious kitchen features white cabinetry with granite tile counters and full-height backsplashes; island with counter seating, built-in desk center, and casual dining area with bay windows
- Stainless steel appliances include a Wolf gas cooktop, Wolf oven, speed oven, and microwave, Bosch dishwasher, and Sub-Zero refrigerator
- Large family room opens from the kitchen and features a fireplace, wall of cabinetry and open shelves with integrated media, plus double French doors to the rear yard and pool
- Main-level bedroom with en suite bath with glass-enclosed tub and overhead shower
- Double French doors open to the upstairs office with two walls of built-in cabinetry, including a workstation
- Upstairs primary suite has two walk-in closets and en suite tiled bath with separate vanities, shower for two, tub, and private commode room
- Two additional bedrooms are served by a tiled bath with dual-sink vanity and separate room with tub and overhead shower
- Other features include: formal powder room; upstairs laundry room with sink and Electrolux washer and dryer; video front doorbell; security alarm; Nest thermostats; dual-zone air conditioning; attached 2-car garage
- Beautiful rear grounds feature a sparkling pool and spa, vast paver-tile terrace with fire pit, lawn, and built-in barbecue center
- Over one-quarter acre (approximately 11,632 square feet)
- Excellent Menlo Park schools
Floorplans

Floorplans

Floorplans
Location
Details
Contact
Gullixson
650.888.4898 brent@gullixson.com
1377 El Camino Real, Menlo Park, CA 94025, United States

